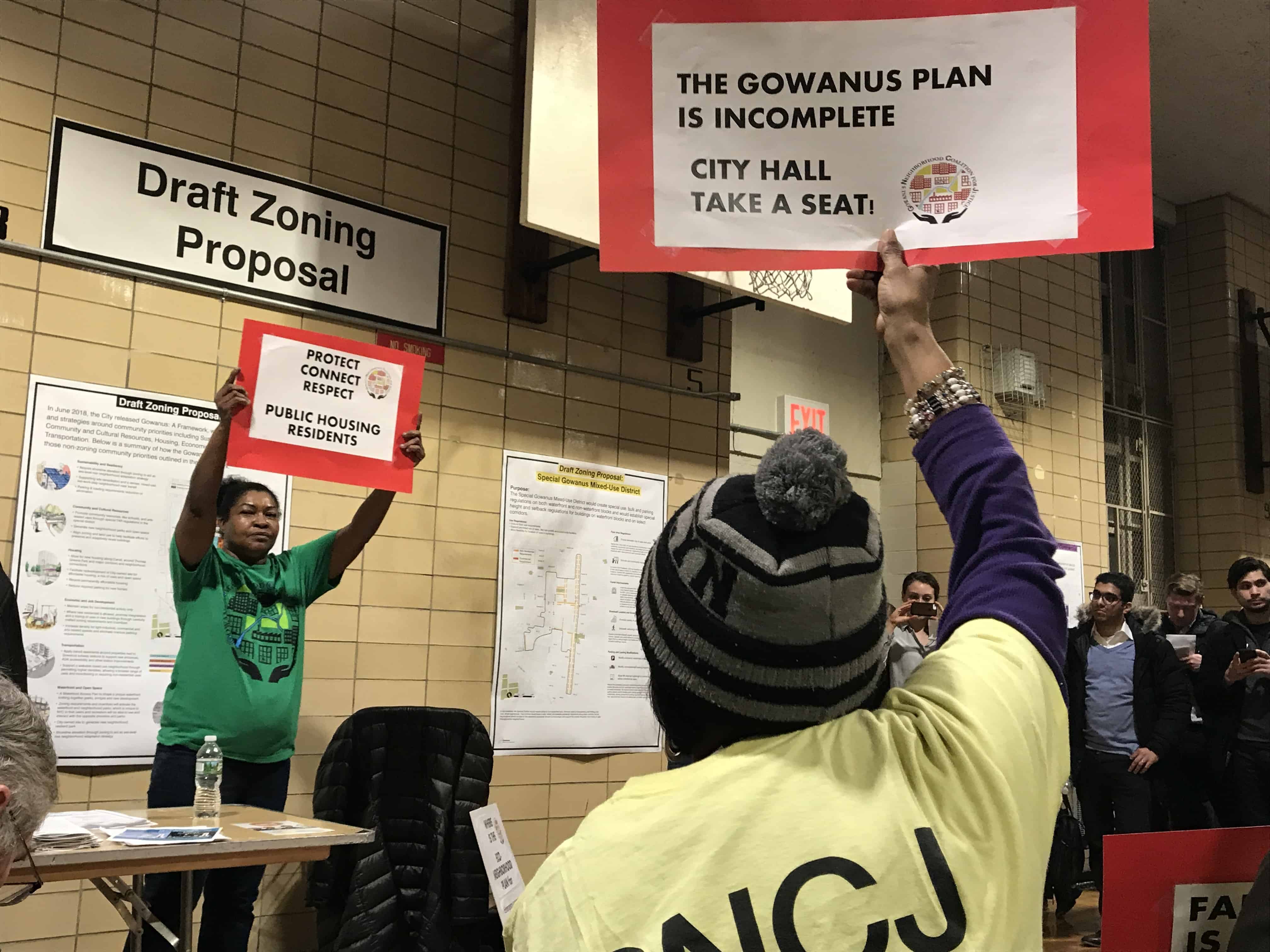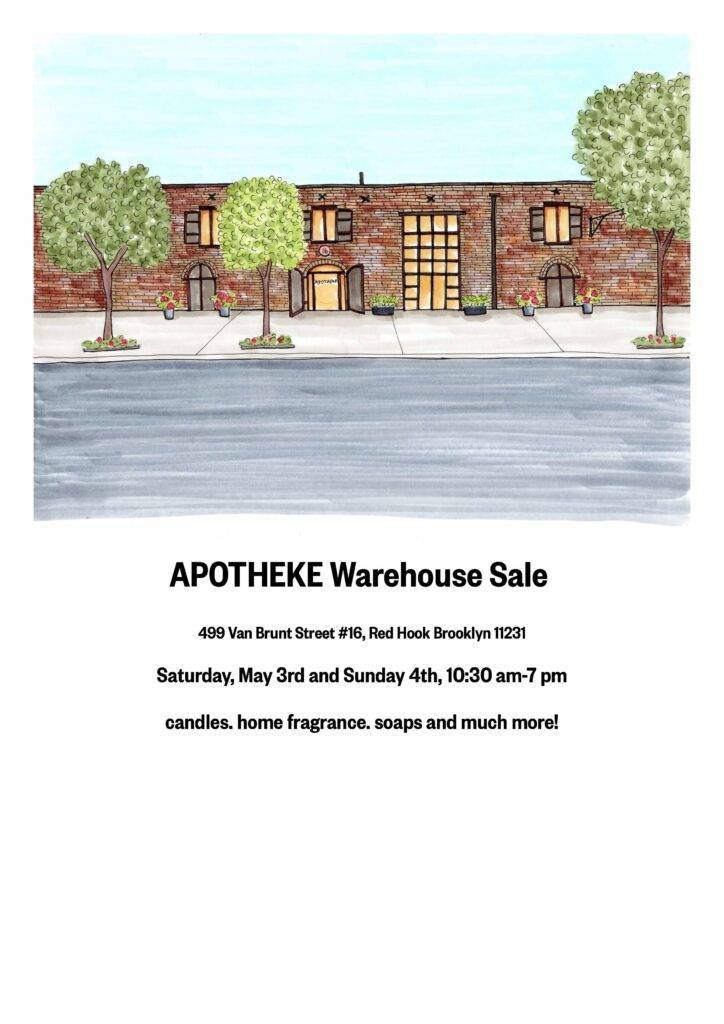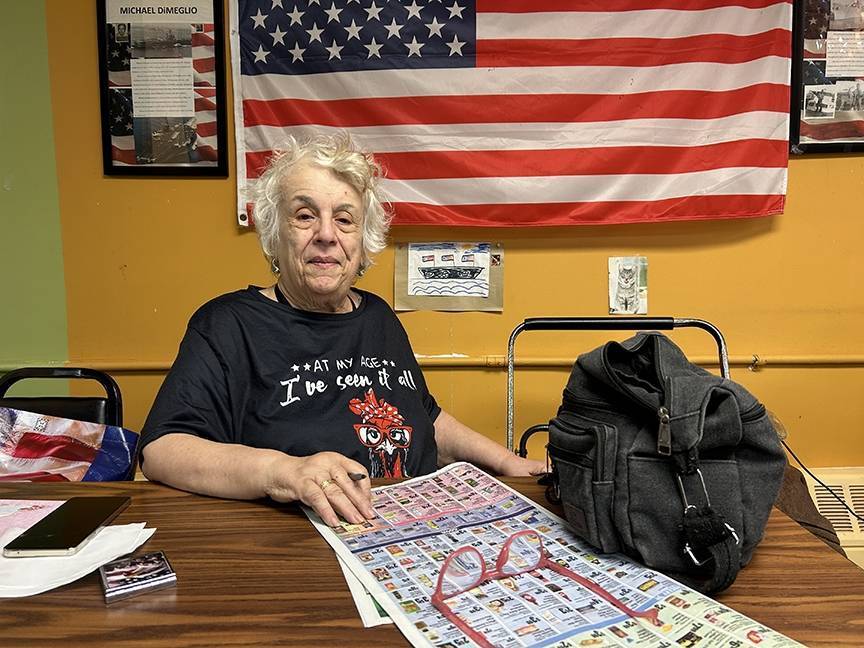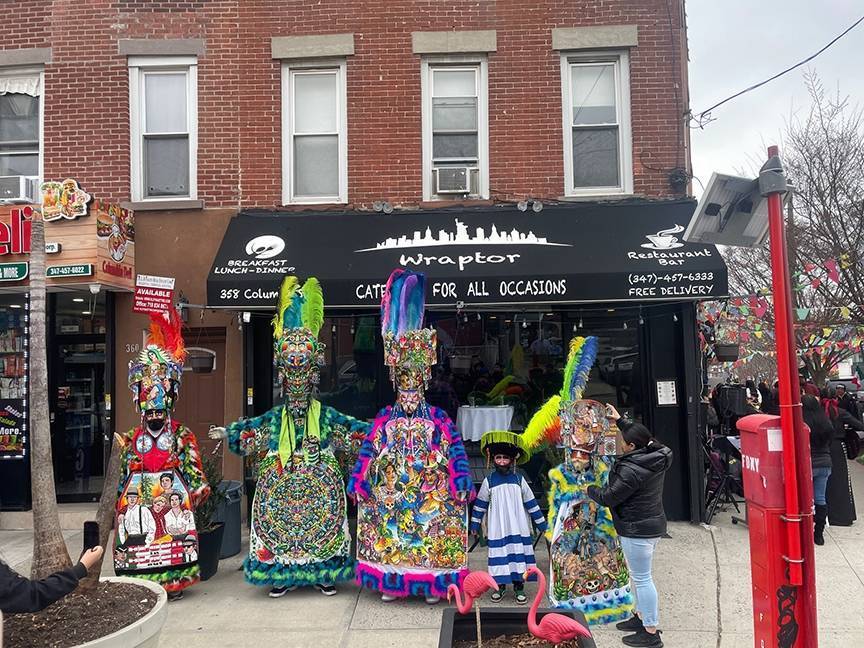City Planning’s February 6th event to show the public the progress of their Gowanus rezoning plan turned into a kerfluffle when the 5th Avenue Committee sent Red Hook’s Karen Blondel into the PS 32 auditorium with chairs and a megaphone.
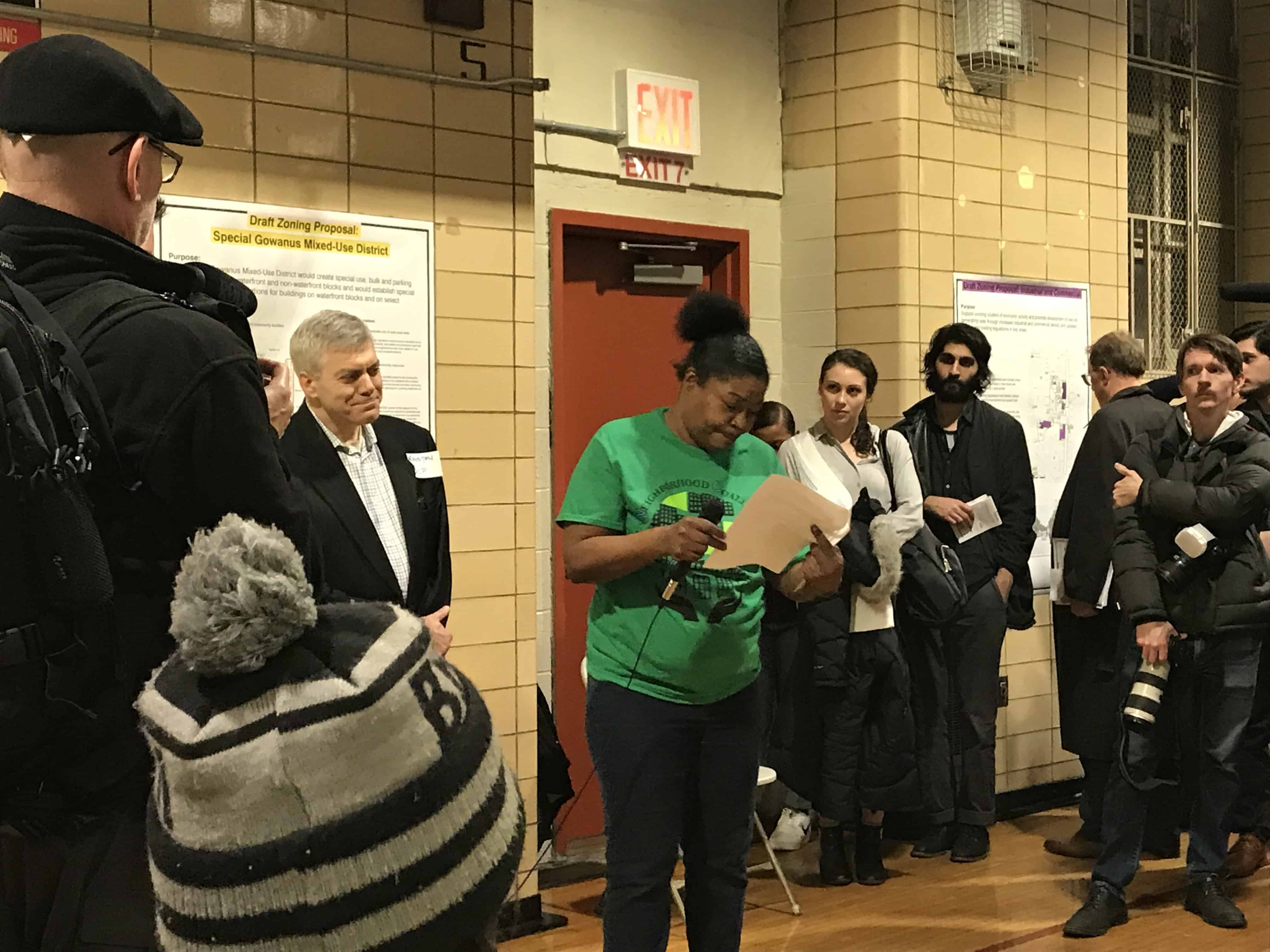
“After two years of community engagement in this process, the City of New York continues to exclude any commitments to fix the environmentally unsafe conditions in local public housing and provide equity and environmental justice to the longstanding residents of Gowanus that currently comprise over 25-percent of the residents in the neighborhood,” Blondel shouted to the somewhat surprised audience of neighborhood people and real estate developers who came to see the latest episode in how Gowanus will become a Disney style retreat for tourists and the wealthy.
DCP’s Passive Presentation
Multiple giant-sized posters were placed along P.S. 32’s gymnasium walls, which showed outlined progress points the City and community partners have made in the past seven months and their latest proposals. Similar to their last open house forum in late June, residents had the opportunity to direct questions toward city agency representatives, who stood alongside the posters throughout the room and provided information individually.
Group members also chanted the names of DCP Project Manager Jonathan Keller and Winston Von Engel, director of DCP’s Brooklyn office, to answer questions.
“Public housing and affordable housing are two different types of housing; they are not the same,” Blondel said. “We’re asking for a commitment of 100-percent affordability on all publicly-owned sites in Gowanus … for the people that already live here.”
DCP responded that NYCHA public housing is indeed a part of the Gowanus Neighborhood Plan. GNCJ’s other voiced concerns included asking where the eco-neighborhood plan was for: emergency preparedness, urban heat island, more green space, no new CSOs, renewable energy, and addressing lead and mold in public housing.
Council Member Brad Lander, who was in attendance, was also called to the microphone and told the audience that they were only 40-percent through the process.
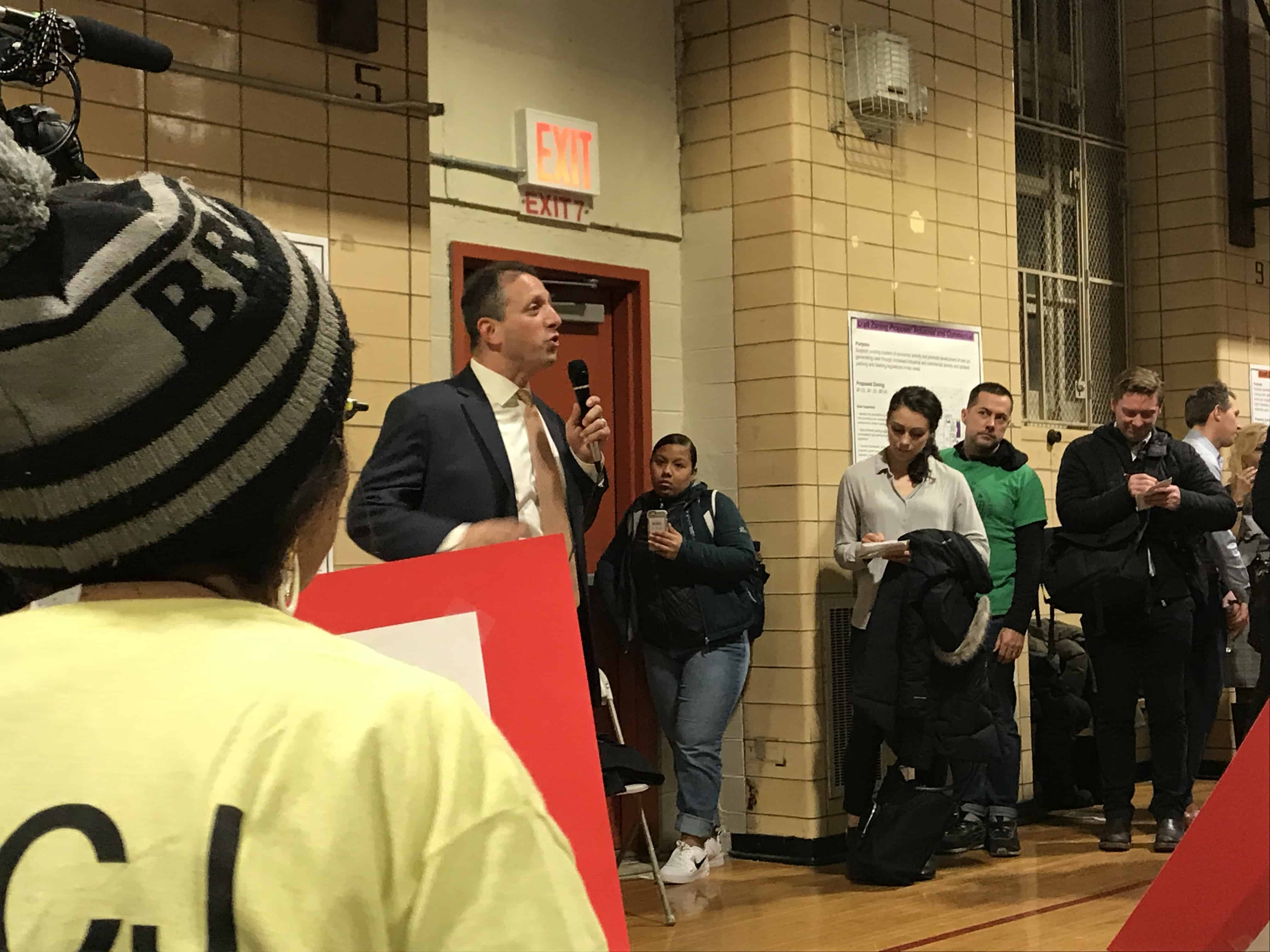
“It’s true, as we’ve been saying from the start, this plan does not do anywhere near enough for the public housing developments that are in the neighborhood,” he continued. “We’re not going to have a satisfactory plan until we get to a place where there is more investment in public housing.”
Lander also said that work has to be done with the Industrial Building Zone (IBZ).
Building Heights
One of the enhanced mixed-use’s purposes, according to a hanging draft zoning proposal poster, is to “Incentivize the development of mixed-use projects that include new, permanently affordable housing as well as commercial, artists, civic and cultural space.” The highest proposed number of stories for larger-scale mixed-use buildings, including those to be located near Thomas Greene Park, is 14. Those mixed-use developments include light industrial and repair-based businesses, nonprofit organizations, arts and cultural uses, and other job-generating uses.
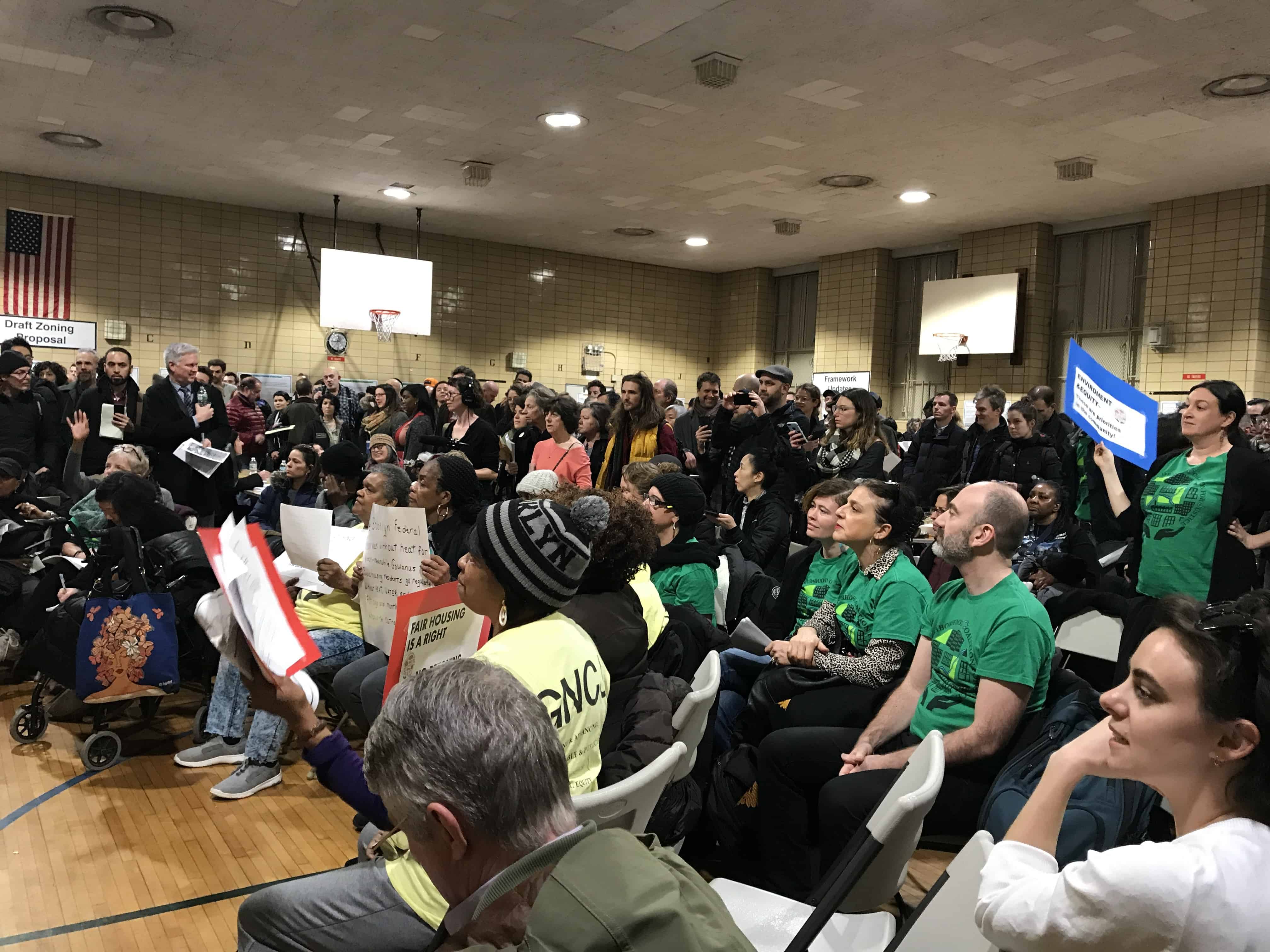
The draft zoning proposal also calls for new mixed-income housing, including market-rate and permanently affordable units, along the Canal Corridor as well. The maximum heights (in stories) are as follows: 6-8, 17-22, and 25-30 [for Block 471, a vacant site owned by NYC’s Department of Housing Preservation and Development]. Crain’s New York Business had reported in Aug. 2018 that the City sought to permit moderately-scaled buildings ranging between 8 and 10 stories.
Fourth Avenue, which is 120 feet wide, is the largest corridor running through the neighborhood. Buildings along that avenue, between Pacific Street and 15th Street, could have a maximum height of 17 stories. Crain’s had also reported in Aug. 2018 that the City would support buildings higher than 22 stories “where appropriate” in its preliminary plan. Additionally, Fourth Avenue (currently zoned as R9A/C4-4D) was zoned as R8A/C2-4 a decade ago – meaning it would have allowed 12-14 storied buildings, according to DCP descriptions. This was mentioned in an Oct. 2008-dated letter to NYC Landmarks Preservation Commission from The Louis Berger Group, Inc., who was retained by DCP to prepare the City Environmental Quality Review document for the then-proposed rezoning project.
Buildings for industrial and commercial uses located from Butler to Sackett Streets (between 3rd and 4th Avenues) could reach 12 stories high. Buildings on 3rd Avenue (between Union and Carroll Streets) and between 3rd and 7th Streets (between 3rd and 4th Avenues) could be 8 stories high.
The goals for residential areas are to contextualize an existing R6 district along Warren Street and to facilitate a low-income senior housing proposal at Mary Star of the Sea. These buildings could have a maximum height of 8 stories.
Community Reactions & Responses to Proposal
Resident Joseph Alexiou took to the microphone with GNCJ during the Feb. 6 session, concerned about the high-storied buildings that could come.
“We have 30-story buildings; what do we get for those 30-story buildings [and] the sky that we lose?” he asked.
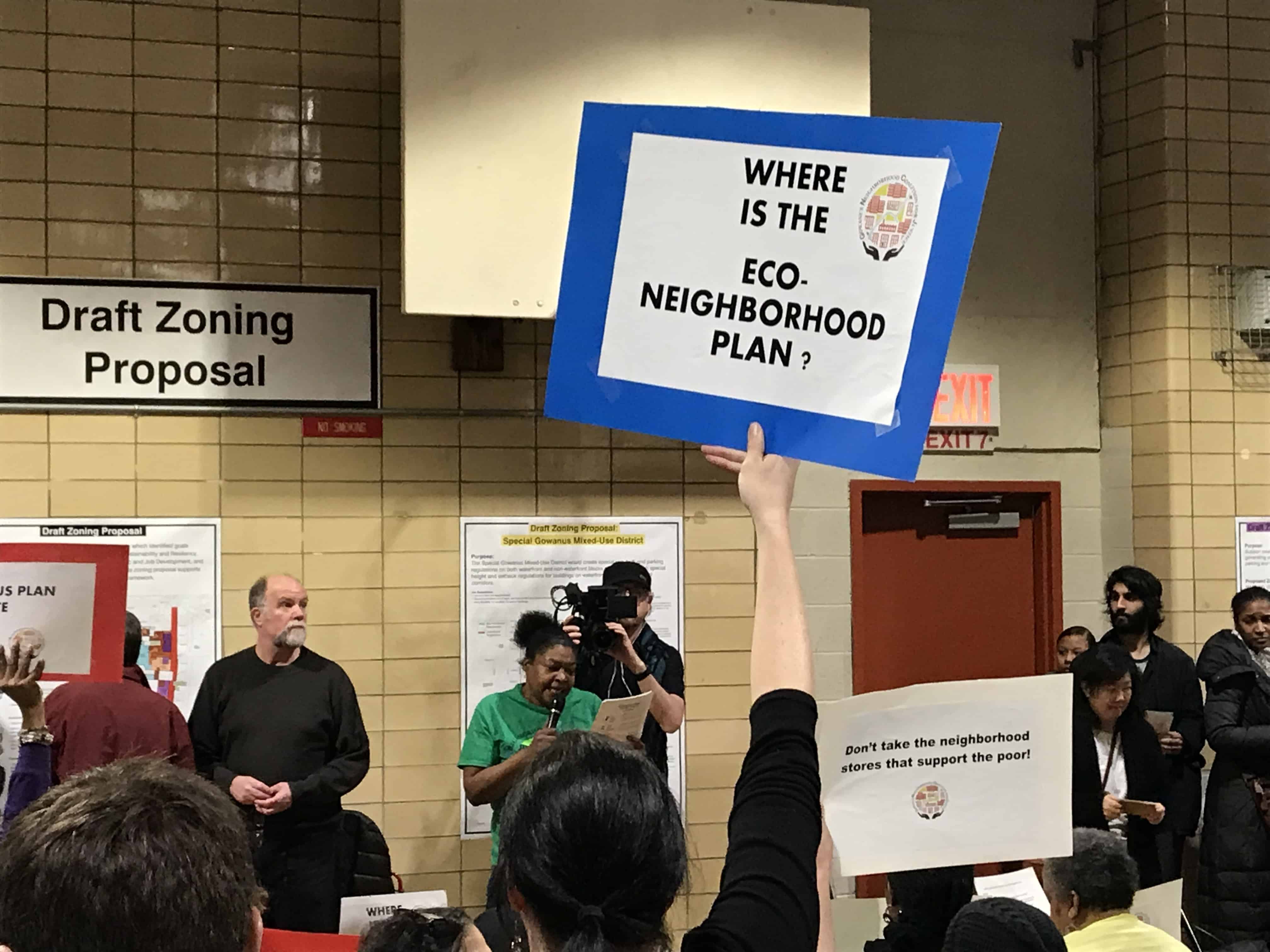
Gowanus Canal Conservancy (GCC), an active member of the GNCJ, was happy with several elements of the proposal that align with community priorities outlined in the Gowanus Lowlands Master Plan, including the Waterfront Access Plan. The Waterfront Access Plan is expected to promote resilient and publicly accessible esplanades that support programming, soft edges and water access. But the group also said the other priorities are missing (like investment to strengthen the IBZ, public housing and infrastructure to address CSO), and that the Mayor must listen to long-time residents’ and businesses’ concerns moving forward.
“Critical repairs at local public housing developments must be made to ensure that new investment in the area benefit all members of the community,” GCC said in a statement. “New residential density must be accompanied by investment in manufacturing zones to support local businesses.”
Gowanus Alliance, an organization that’s dedicated to the enhancement and development of the residential, retail, commercial and industrial lives in the neighborhood, said it stands in solidarity with NYCHA neighbors on the proposed plan (as it stands now).
“Like residents who feel ignored and vulnerable, the promises made to manufactures about their future in a new Gowanus are alarming and not addressed adequately in the open house format meeting,” Gowanus Alliance told the RHSR two days after the Feb. 6 forum. “The lack of inclusion for the Gowanus IBZ, as a till to grow and retain jobs in what is a successful business hub, is short-sighted and irresponsible.”
The group said the plan hasn’t done enough yet to address what is being built and for who, mentioning that no previous rezoning process has “built [a] way out of the lack of affordability crisis, no matter how high the building.” It also explained that the loss of manufacturing area has “long been on the chopping block in all areas of the city,” and that property owners cash in and leave.
“Nothing in this plan reverses or freezes the economic incentives for property abandonment or investment in growing the manufacturing inventory,” Gowanus Alliance said. “Those spaces provide the jobs our neighbors depend on, when trying to strive to thrive in NYC.”
Next Steps
DCP’s “What’s Next?” paper handout from the forum stated: “City agencies will continue working together with community partners and stakeholders around advancing non-zoning goals and strategies in the Framework, which calls for strategic infrastructure and community investments. These improvements and investments, like renovating and reopening the NYCHA Gowanus Houses Community Center or reconstruction of key streets along the Canal, would support the envisioned new level of activity and overall Gowanus Neighborhood Plan.”
DCP will also present the draft zoning proposal – via an informational presentation – at Community Board 6’s Landmarks and Land Use Committee meeting on Thursday, Feb. 28, at 6 pm. It will be held at P.S. 133 (610 Baltic Street, between 4th and 5th Avenues). DCP’s Keller said they will take questions and answers at that meeting. The public is invited to attend.
For more details on the proposal, visit the Gowanus project page at nyc.gov/planning.
Top photo by DeGregorio
Author
-

George Fiala has worked in radio, newspapers and direct marketing his whole life, except for when he was a vendor at Shea Stadium, pizza and cheesesteak maker in Lancaster, PA, and an occasional comic book dealer. He studied English and drinking in college, international relations at the New School, and in his spare time plays drums and fixes pinball machines.
View all posts
George Fiala has worked in radio, newspapers and direct marketing his whole life, except for when he was a vendor at Shea Stadium, pizza and cheesesteak maker in Lancaster, PA, and an occasional comic book dealer. He studied English and drinking in college, international relations at the New School, and in his spare time plays drums and fixes pinball machines.

